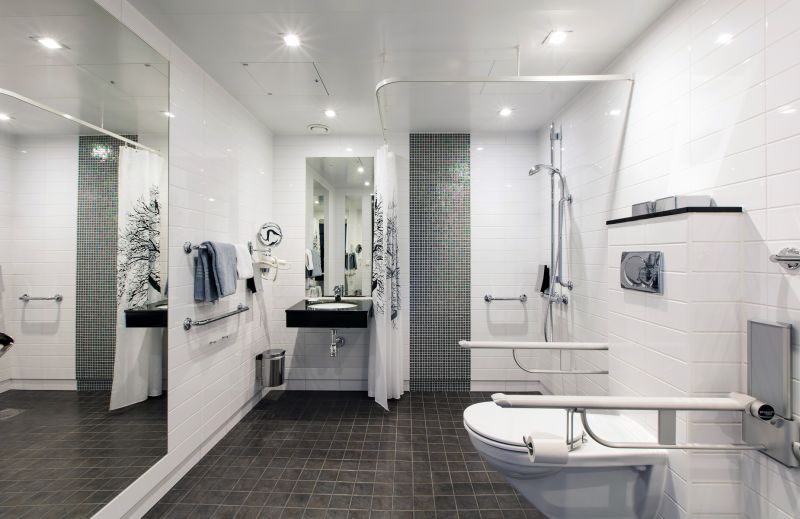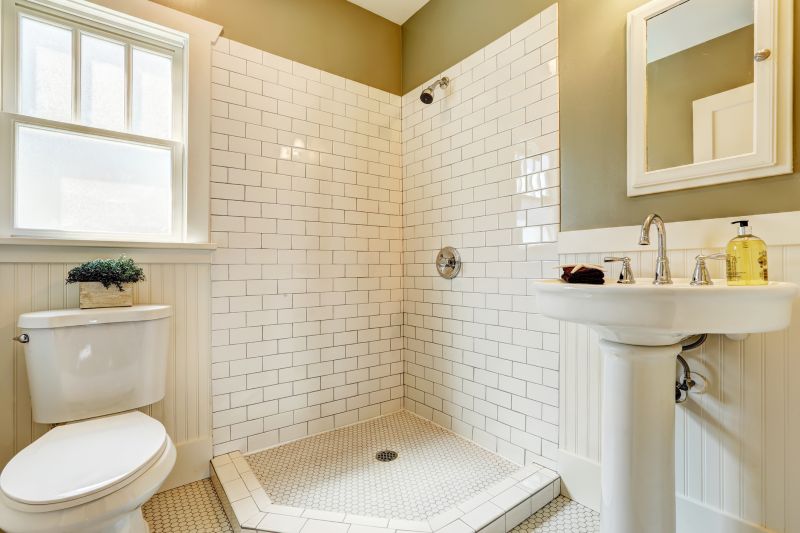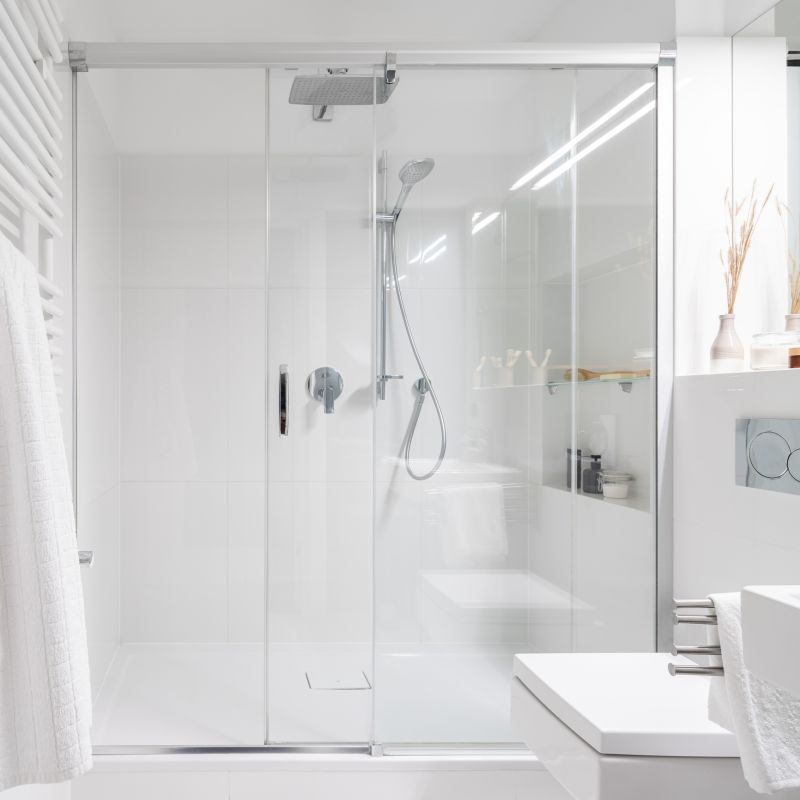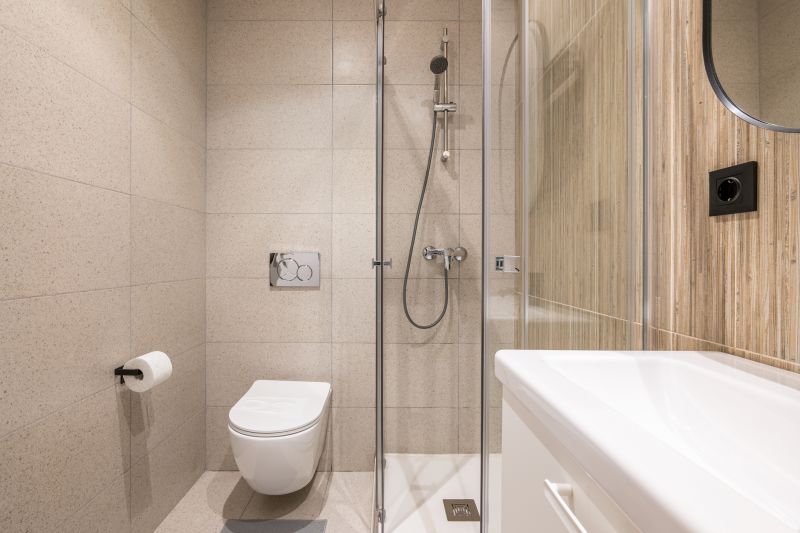Optimized Shower Designs for Compact Bathrooms
Corner showers utilize an often underused space, fitting neatly into a corner and freeing up room for other fixtures. They are ideal for small bathrooms, offering a compact footprint while providing ample shower area.
Walk-in showers create an open feel by eliminating doors and barriers, making the bathroom appear larger. Frameless glass enclosures enhance the sense of space and offer a sleek, modern look.

A well-planned layout maximizes every inch of a small bathroom, combining practicality with style.

A glass door enhances openness, making the space feel larger and allowing light to flow freely.

Corner showers with built-in niches offer storage without sacrificing space.

Frameless designs add elegance and visual space to small bathrooms.

Combining a shower with a tub saves space and provides versatile bathing options.

Sliding doors reduce the need for extra space to open, ideal for tight layouts.

An open-plan shower integrates seamlessly into the bathroom, creating a spacious environment.

Multi-function panels optimize space by combining shower, body jets, and seating.
Effective small bathroom shower designs often incorporate creative storage solutions, such as built-in niches and shelves, to keep essentials within reach without cluttering the space. Selecting the right fixtures, like compact showerheads and streamlined glass enclosures, can further enhance the room's openness. Lighting also plays a crucial role; bright, well-placed fixtures can make a small shower area feel more expansive and inviting. The use of light colors and reflective surfaces can amplify natural and artificial light, creating a sense of airiness.
| Layout Type | Advantages |
|---|---|
| Corner Shower | Optimizes corner space, suitable for small bathrooms |
| Walk-In Shower | Creates an open, spacious feel |
| Shower-Tub Combo | Provides versatility in limited space |
| Frameless Glass Shower | Enhances visual openness |
| Sliding Door Shower | Reduces space needed for door operation |
| Niche Storage Solutions | Maximizes storage without cluttering |
| Open-Plan Design | Integrates seamlessly for a larger appearance |
Incorporating these small bathroom shower ideas can lead to a more comfortable and stylish space, even within limited square footage. Thoughtful layout choices, combined with modern fixtures and clever storage, optimize the available area. Whether opting for a corner shower, a walk-in design, or a combination of both, each approach offers unique benefits tailored to the needs of small bathrooms. Proper lighting and color schemes further enhance the sense of openness, creating a welcoming environment that maximizes functionality without sacrificing style.
